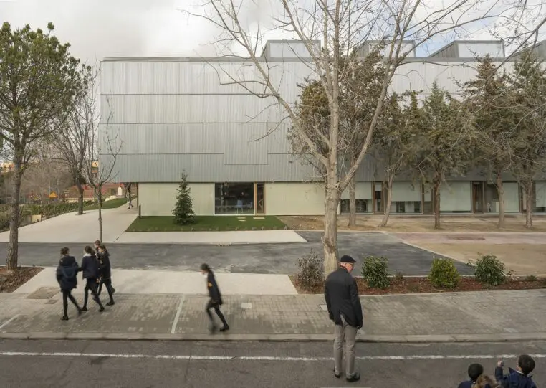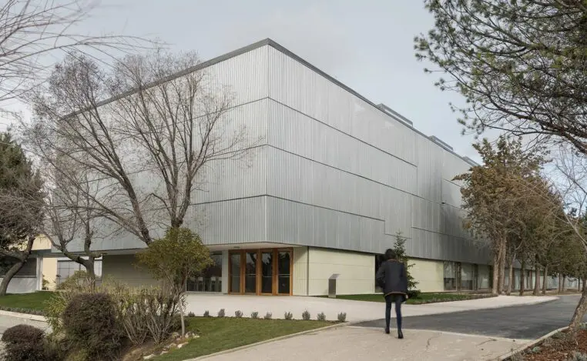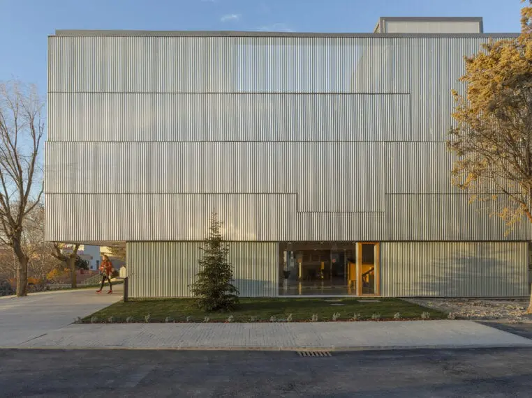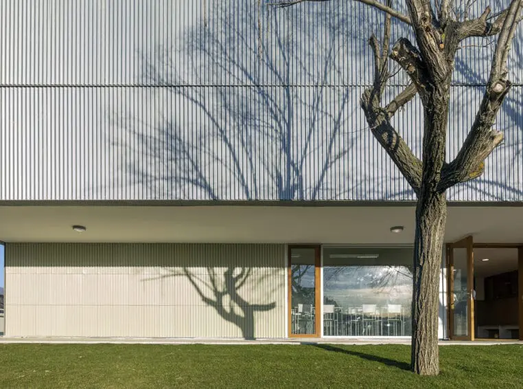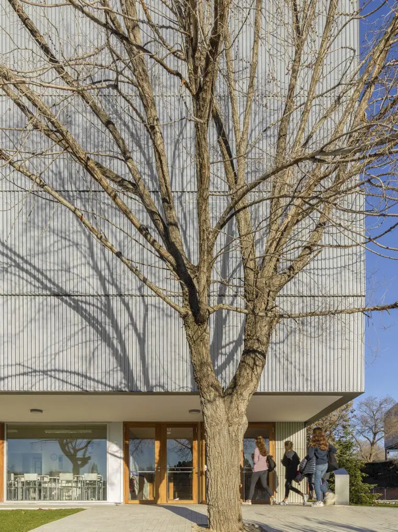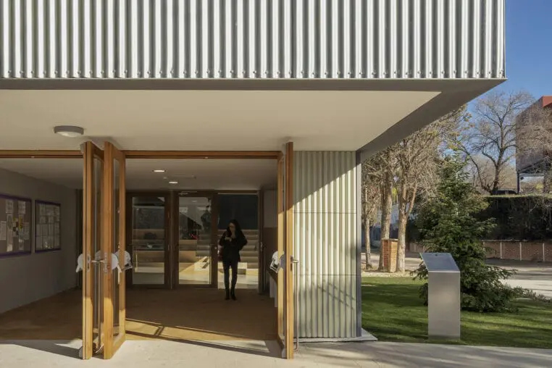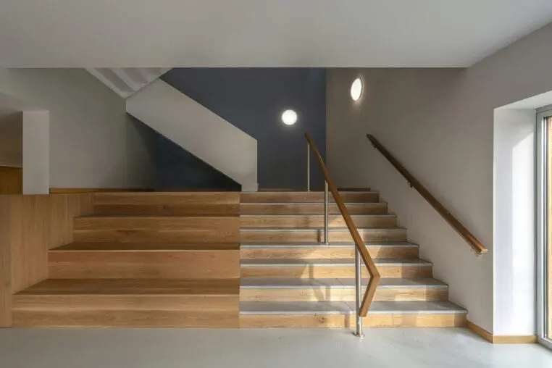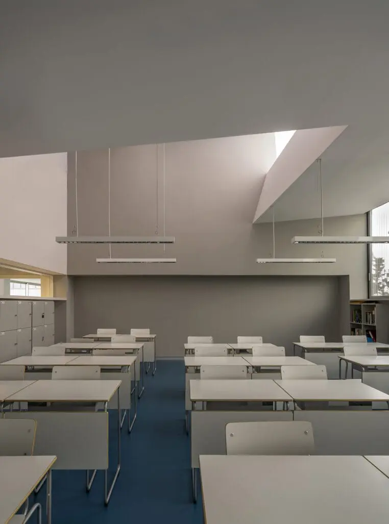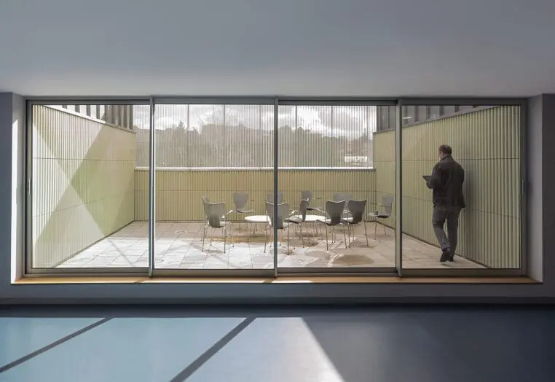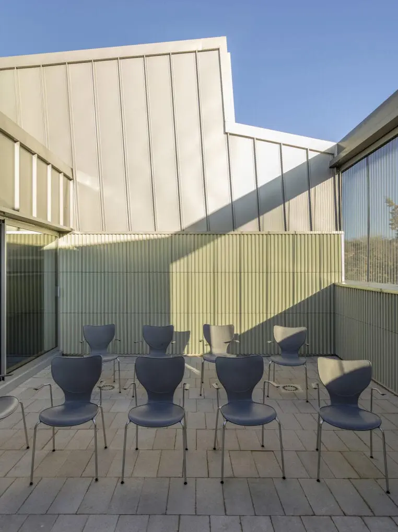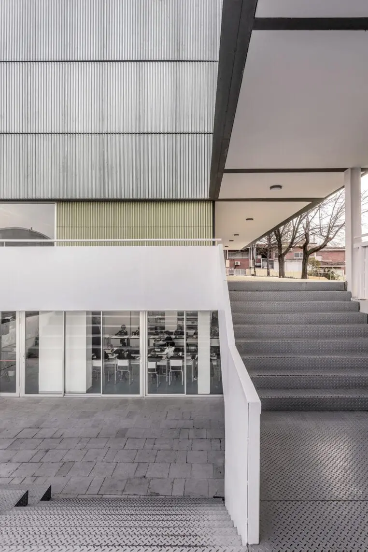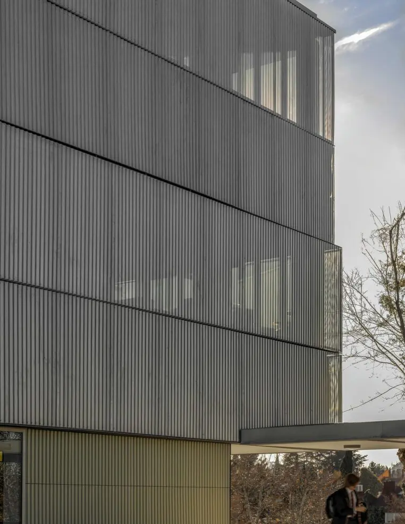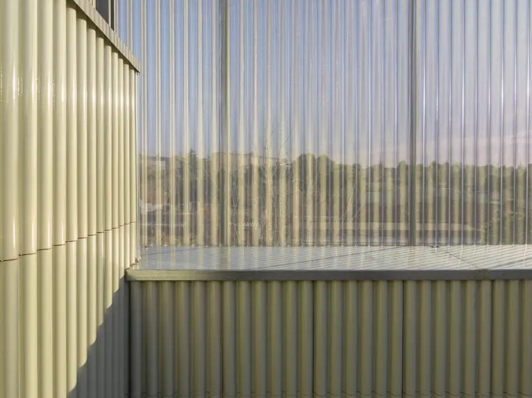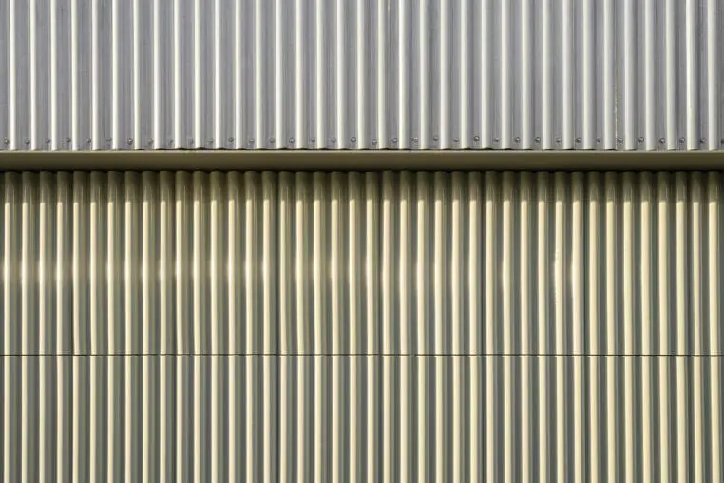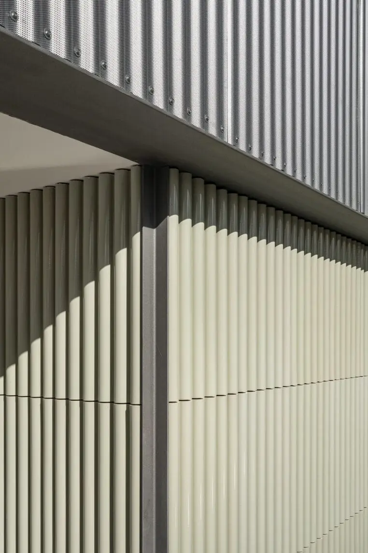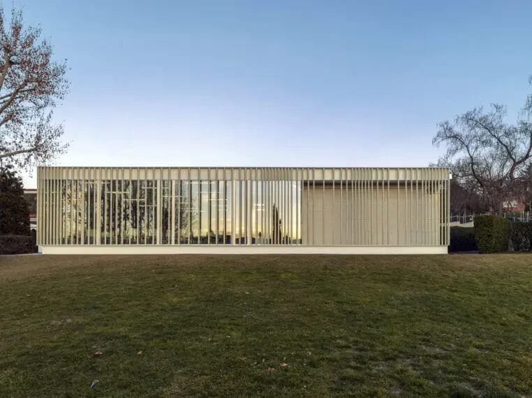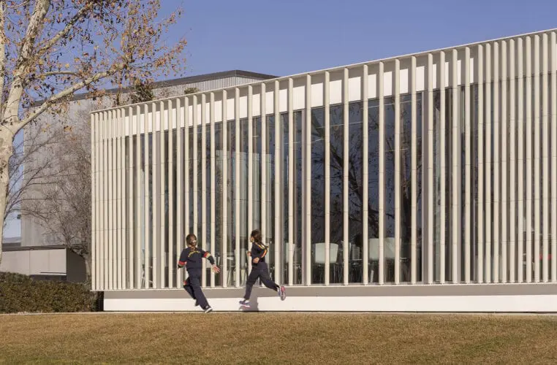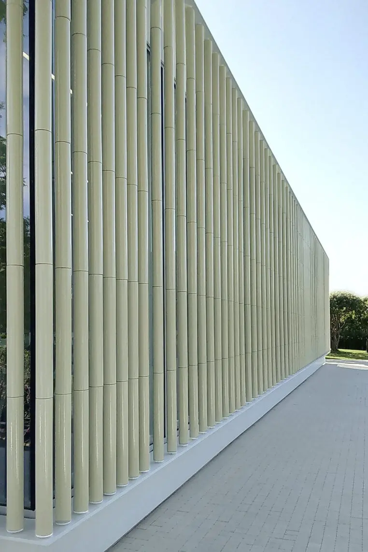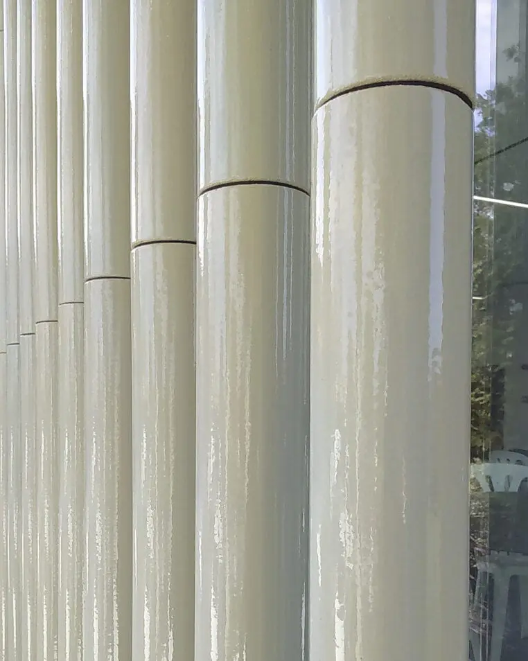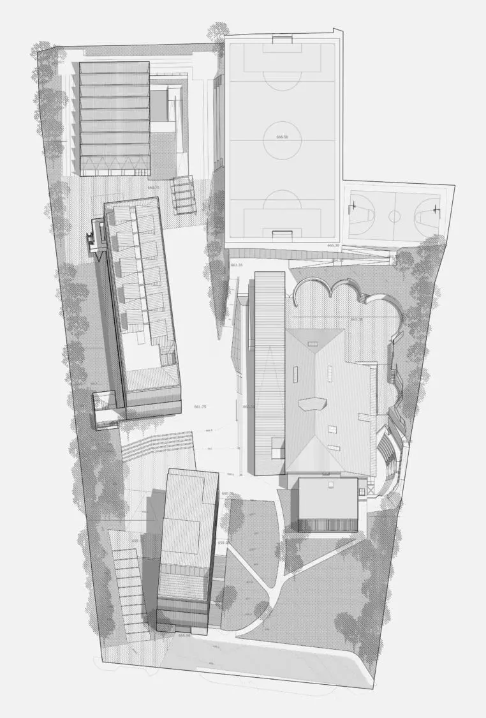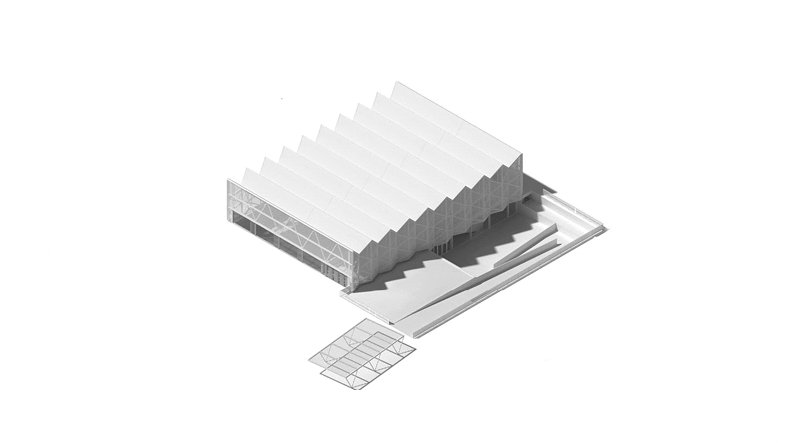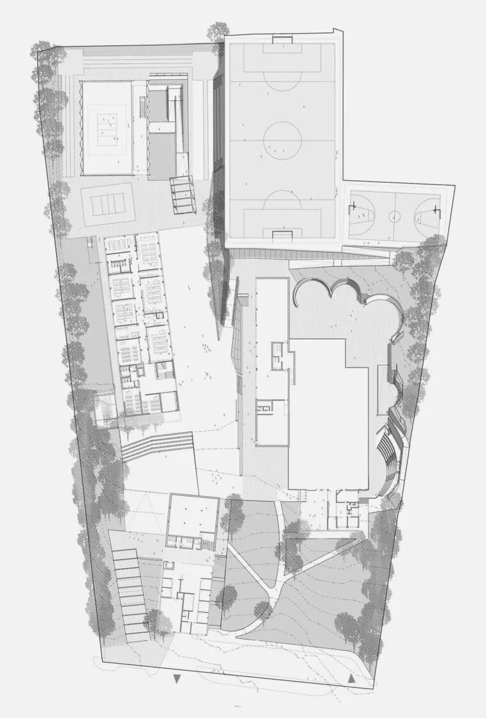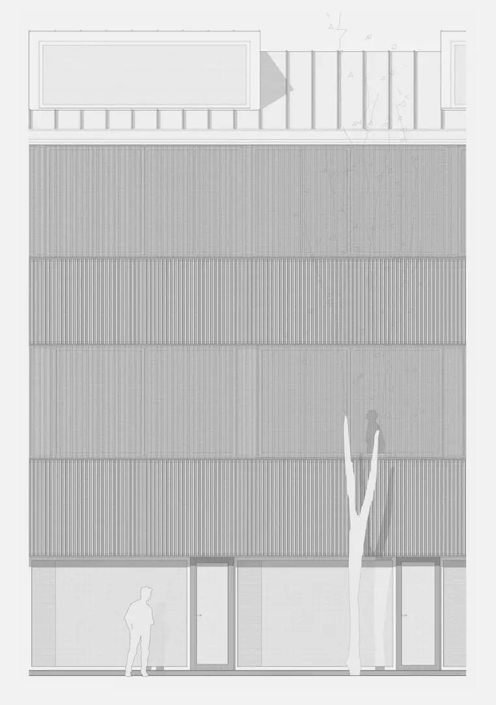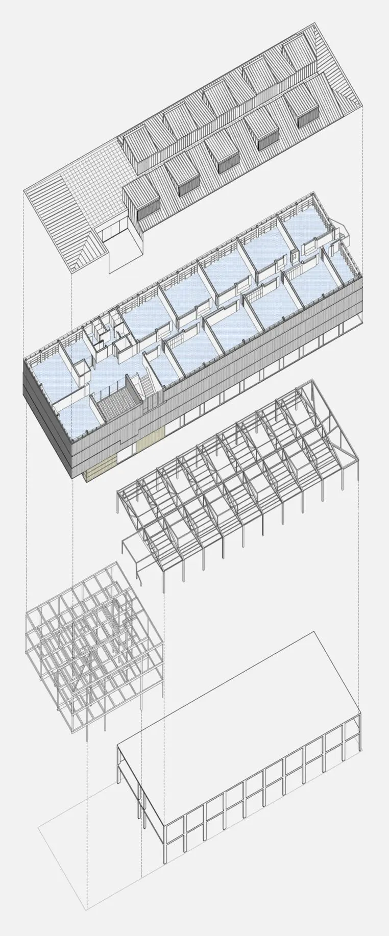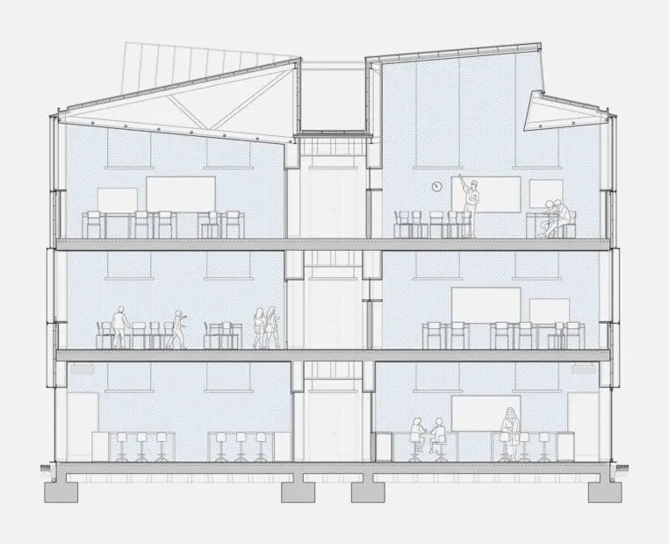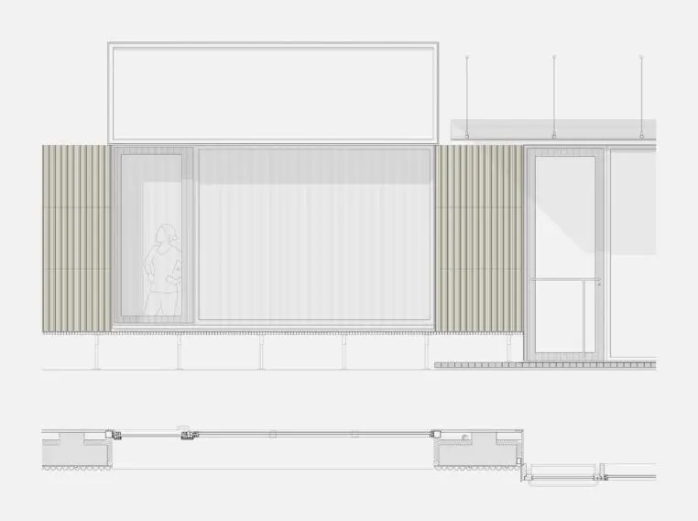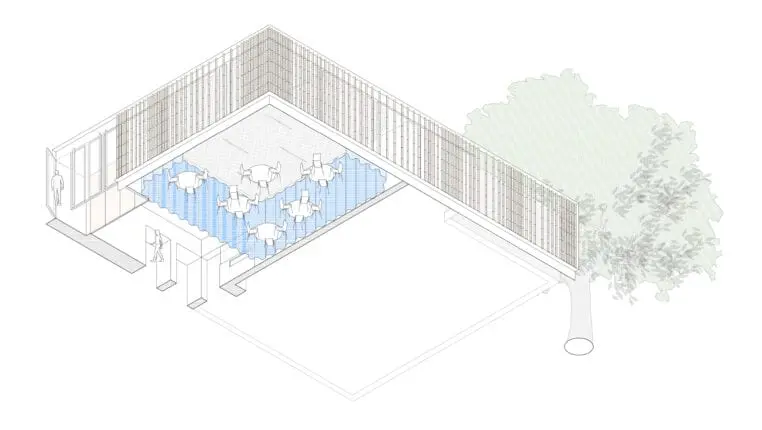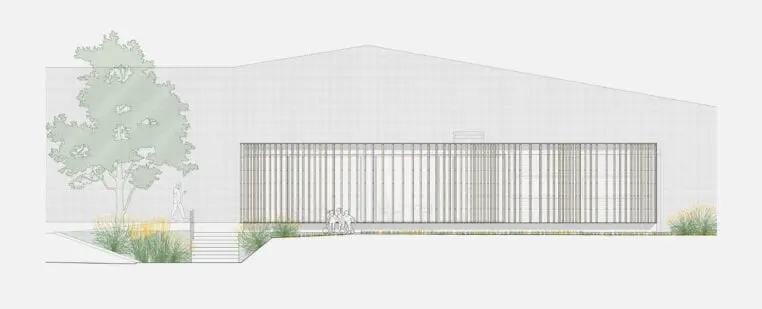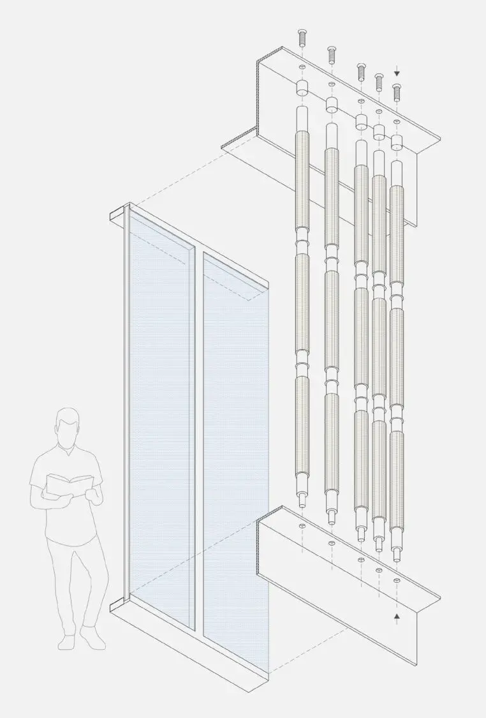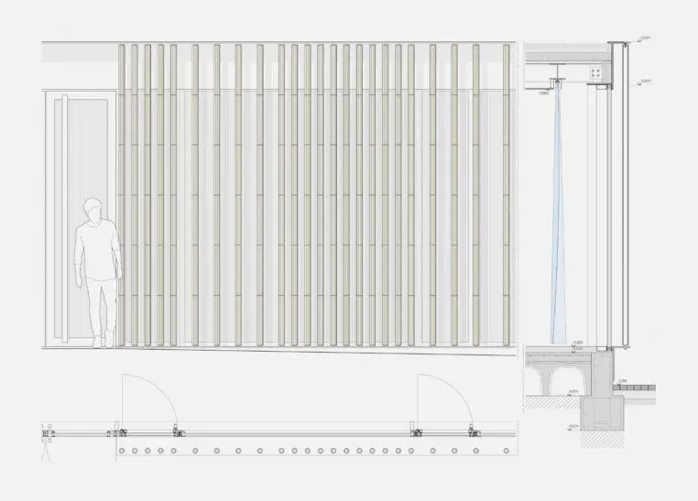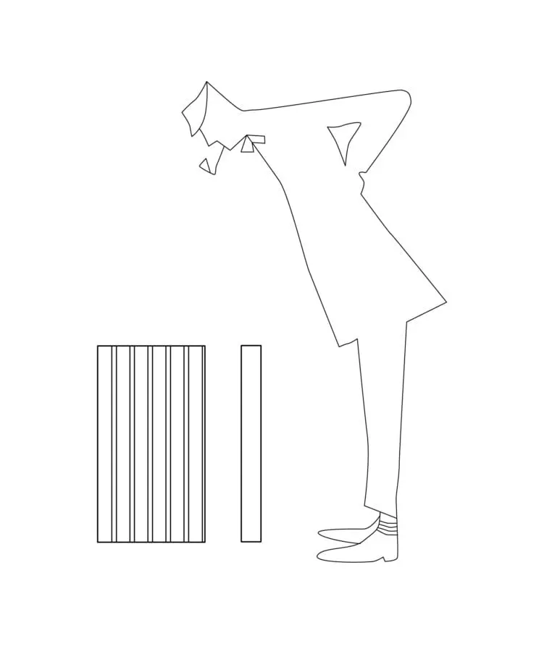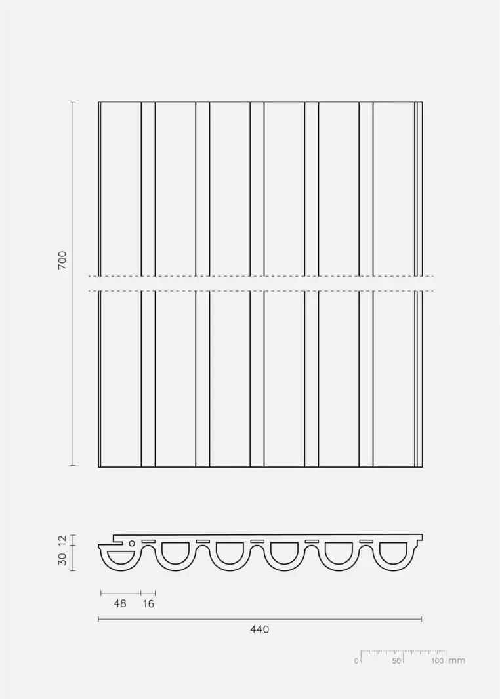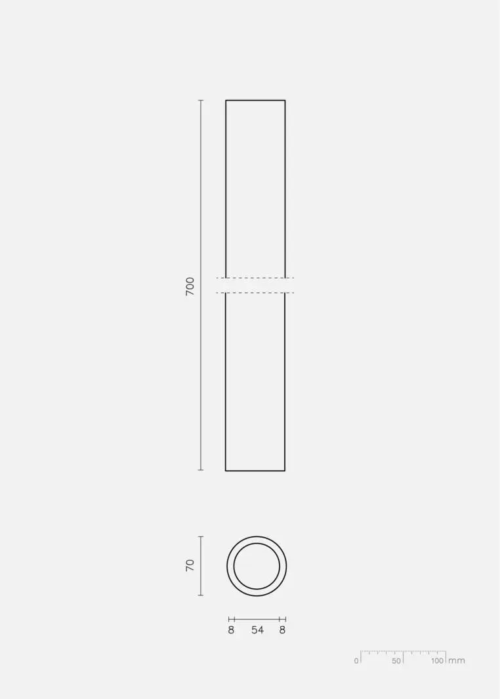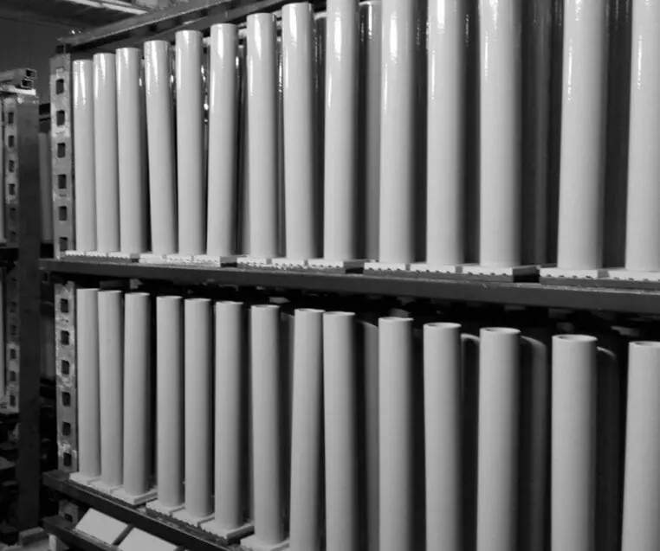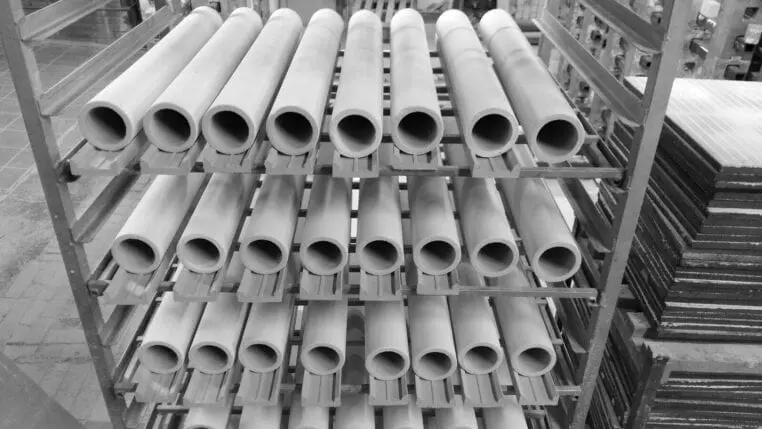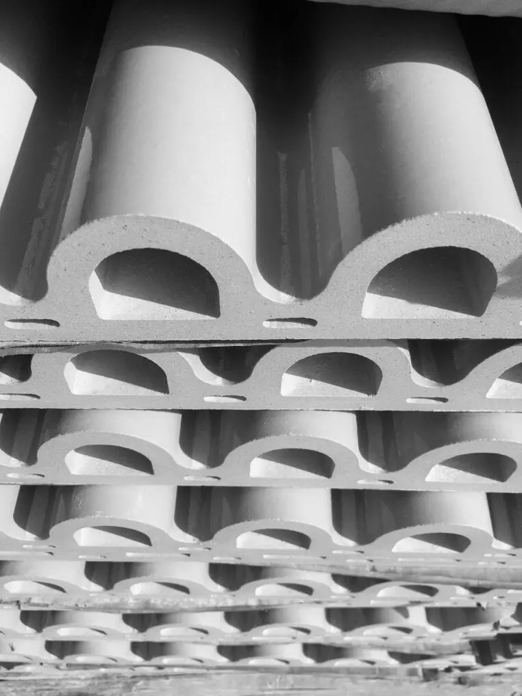In November 2016, Runnymede College – a British school located in Madrid, Spain – called for an architecture competition to configure its premises, of 6.760 sq. mt. property including new and existing buildings, the common spaces and the sports grounds, according to an Anglo Saxon academic and environmental model. A pragmatic approach to knowledge, interdisciplinary programs, the charismatic figure of the tutor and an emphasis on collaborative work shape the character of the spatial organization, its atmosphere and the system of visual and physical relationships. Rojo/Fernández-Shaw won the competition with the catchword “UNCAMPUS” (one campus).
The proposal UNCAMPUS endowed the school premises with the programmatic spirit with which it was founded 52 years ago. Thus, the campus is designed as an open field, where outdoors spaces and gathering areas acquire the prominent role, while buildings are conceived as pavilions scattered along unbounded precincts. The order of UNCAMPUS revolves around the common space, central but shapeless, open and continuous like a natural environment. Constructions are settled in an apparently imprecise pattern, alien to any completed geometry, enhancing internal relationships. Place for reunion, visibility and socialization emerges between these pavilions. Thus, the general structure is organized around a symbolic place whose undelimited form adapts to the school’s life and reshapes with it along the day. There Runnymede’s identity becomes visible, housing simultaneously the movement and encounters of school’s daily life. And the architecture of pavilions dissolves informally as independent fragments along a picturesque garden.
The project includes new pavilions as well as renovations of existing structures; some of them built anew while others are extensions or refurbishments of buildings on site. Thus, the material palette is deliberately reduced and strategic to provide order and unity. Each material characterizes a particular environment. Wood, resin and glass with several degrees of transparency, make the interior spaces warm and colourful. Ceramic tiles and waved steel perforated plates introduce coherence in material, texture and colour among the different volumes and pavillions.
