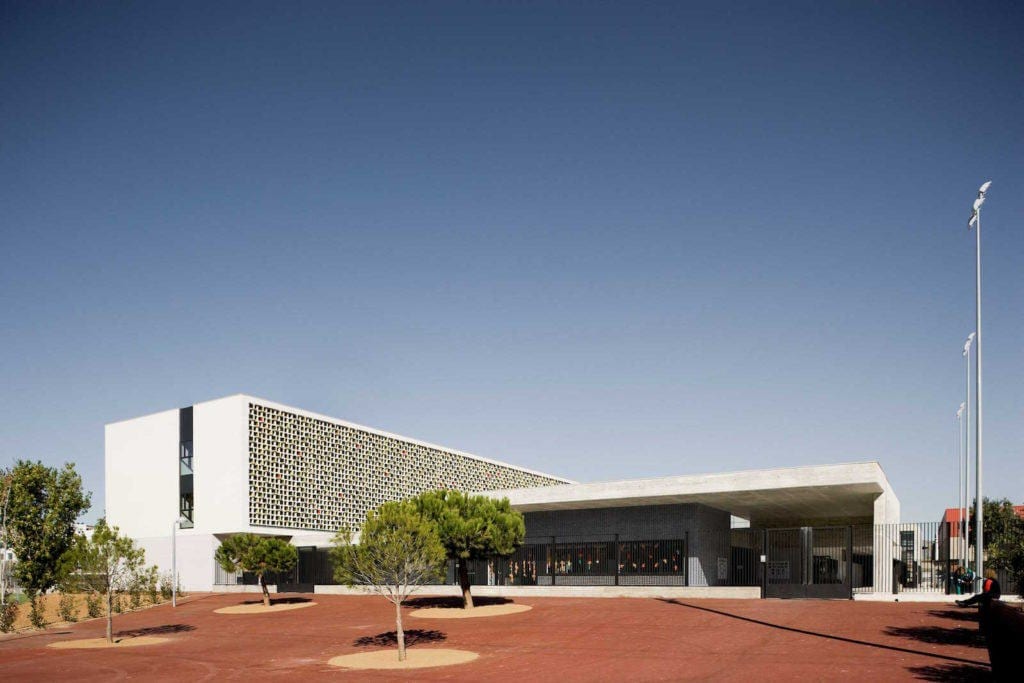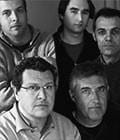







This project consisted of building an elementary a school for the Department of Education for the Government of Catalonia. The building takes the form of a “U” shape on the small plot of plan, centered around the daycare, which frees the rest of the un-built space for the elementary school´s patio. The support services, including a dining room, kitchen, gym, changing rooms and teachers rooms, are located in one volume of the ground floor. The classrooms are in a three-level volume with the daycare on the ground floor. The daycare faces south, and has direct access to its own private patio via a porch. The elementary school classrooms are located on the second and third floors and are accessed by a corridor from the south, but receive light from the north. A small part of the program is located as an annex between the two other volumes, holding the lobby, concierge and services, and the library with separate outdoor access.
There is a latticework made from ceramic paste facing south and offering passive solar protection to the corridors. It is made of ceramic pieces enameled in various appropriate colors: the side facing west is done in three shades of green representing spring, and the east-facing section in shades of brown representing autumn. The latticework fulfills various purposes, the main façade of the school is visible from Ronda de Dalt, a highway, and the ceramic latticework is an eye-catching element that nonetheless integrates it into the environment of neighboring industrial containers, while the three-dimensional geometry of the pieces stands out on closer inspection. From the inside, the latticework forms a double façade, which creates a play of light and shadow that alters with the changing seasons. The use of color provides a changing landscape aimed at achieving an appropriate and cheerful environment for children face a fairly inhospitable urban place.
Tile of Spain Awards ASCER 2010. Distinction Architecture category
The tiles manufactures by Ceràmica Cumella are 300 mm x 200/100 mm x 300 mm and 22 mm thick and are set at right angles to each other in a vertical plane (protruding outwards or inwards by 10 cm). The sides that are most exposed to the sun have been glazed in two ranges of 3 different colours. The criteria applied to the construction solution for the screen have assured the structural stability and durability of the materials that have been used. The tiles have a groove all around their sides that means the vertical and horizontal joints were able to be strengthened by means of 6mm diameter stainless steel rings. A total of 7 vertical expansion joints were created, with horizontal bracing in the middle framework, 3 vertical bracings through the full height of the screen and side bracings at the two ends. The joints are 2 cm thick and have been made in lime mortar with a plasticized aeration additive applied semi-dry. The additive provides the enough plasticity to accommodate possible shrinkages.
Cornellá de Llobregat City Council
Humbert Costas
Manuel Gómez
Jaime Blanco
Carlos Durán
Josep Mª Estapé
David Capellas
AUMEDESDAP (Quantity surveyor)
LART (Structural engineering)
Manuel Comas (Installations)
CIMEX (Construction management)
Pedro Pegenaute