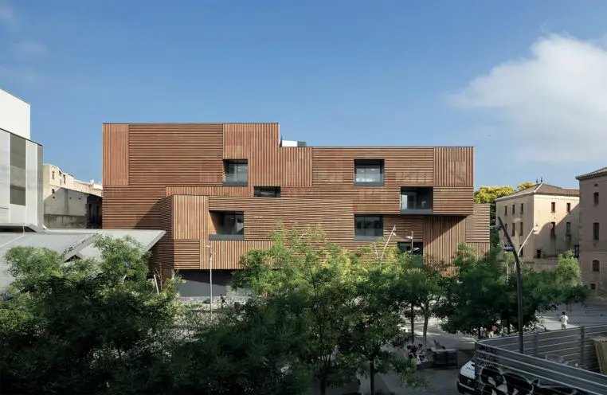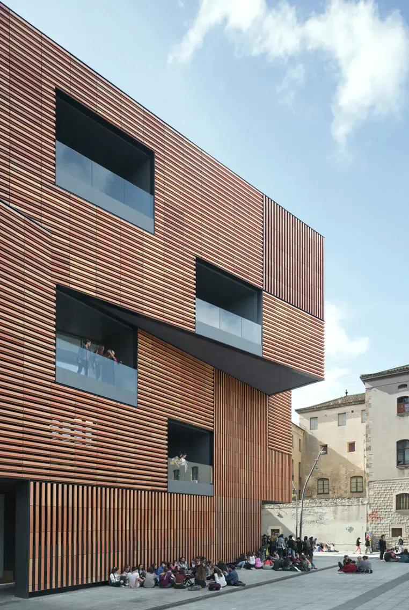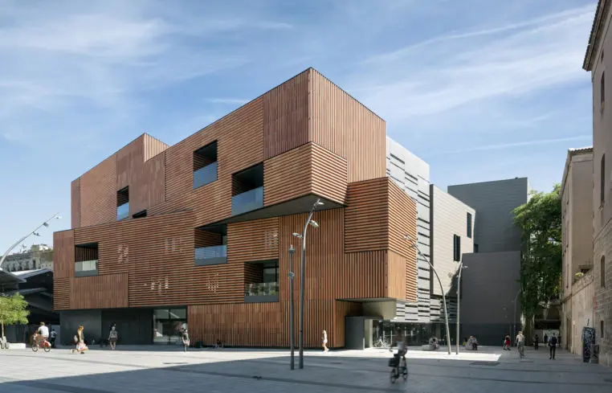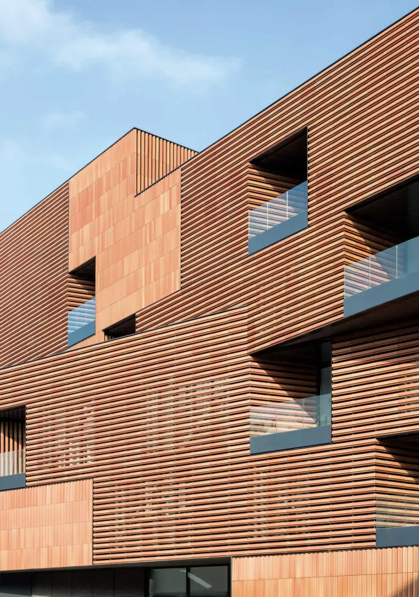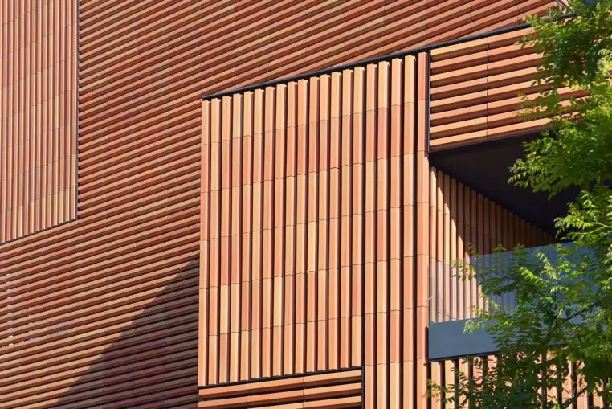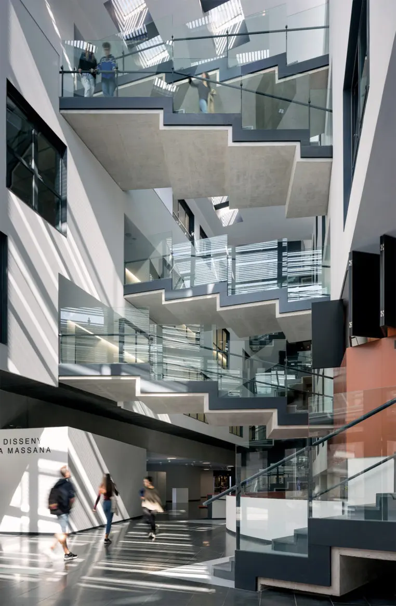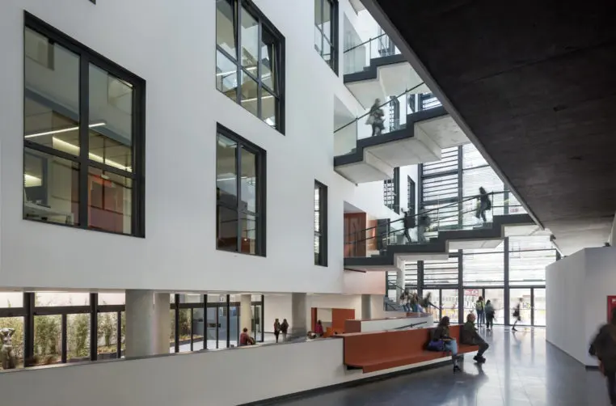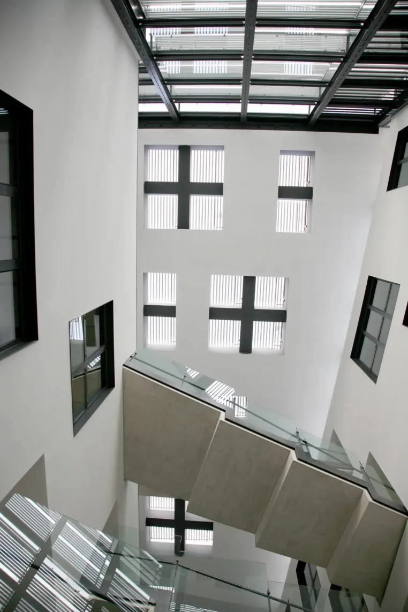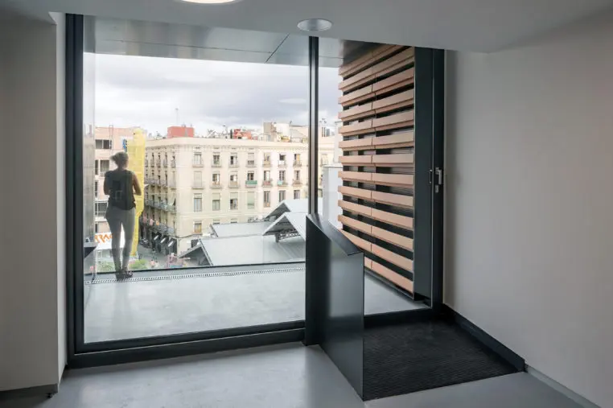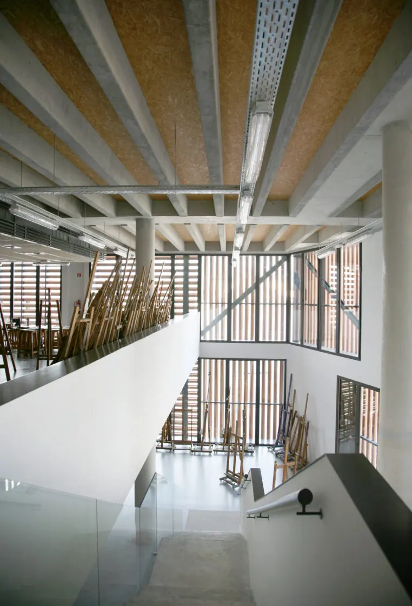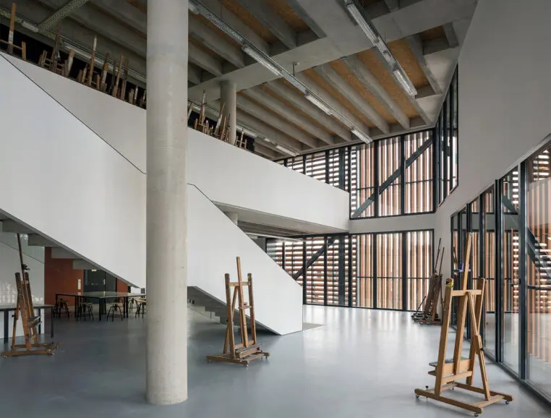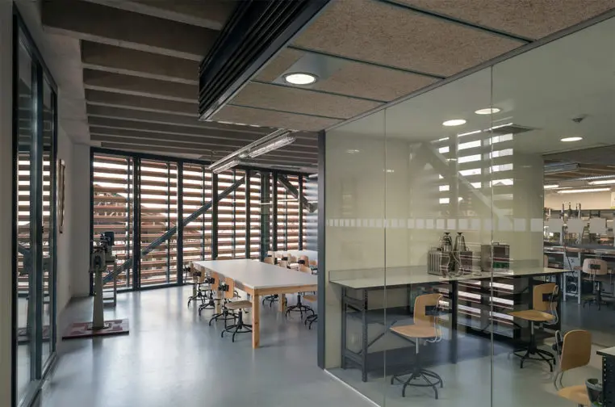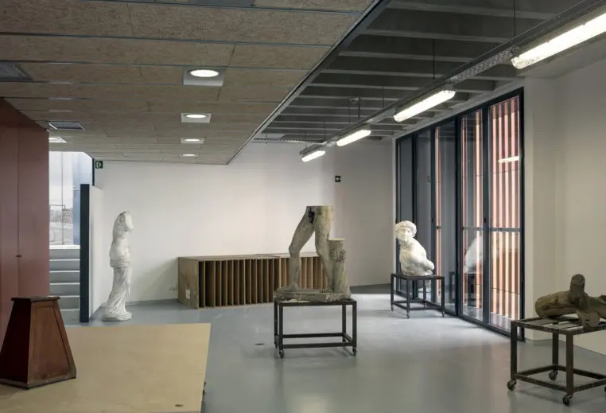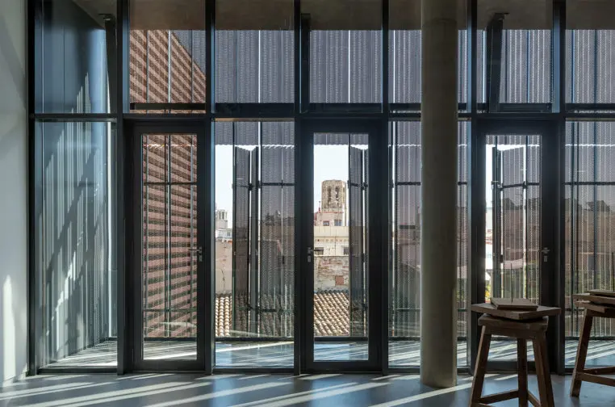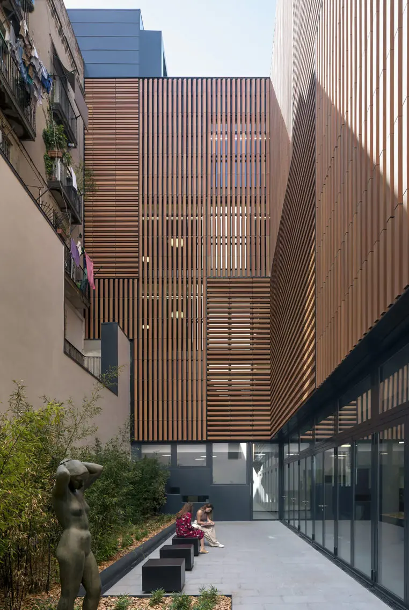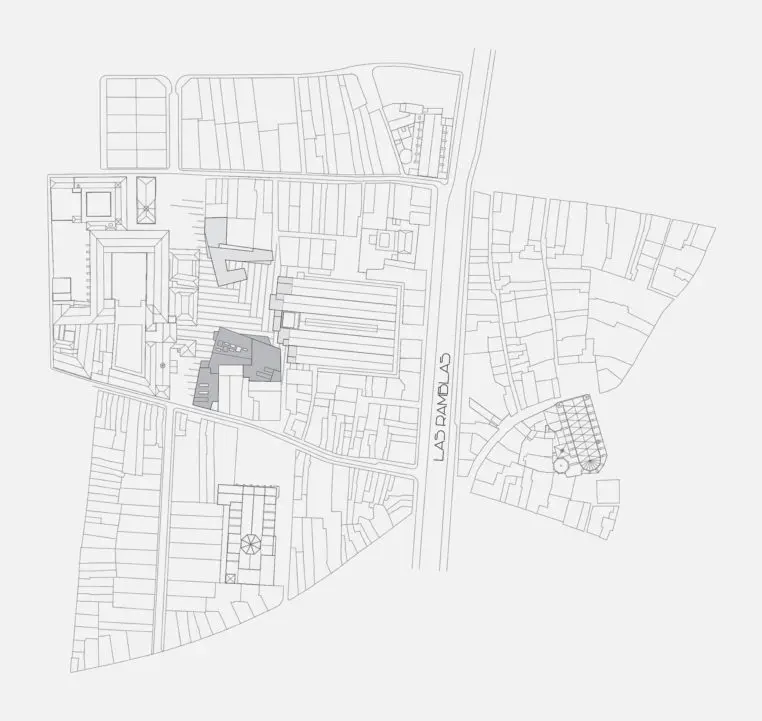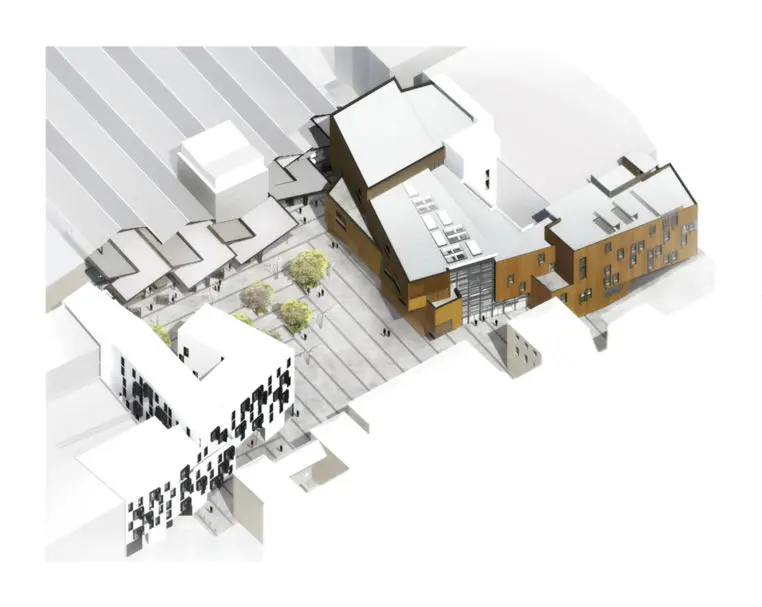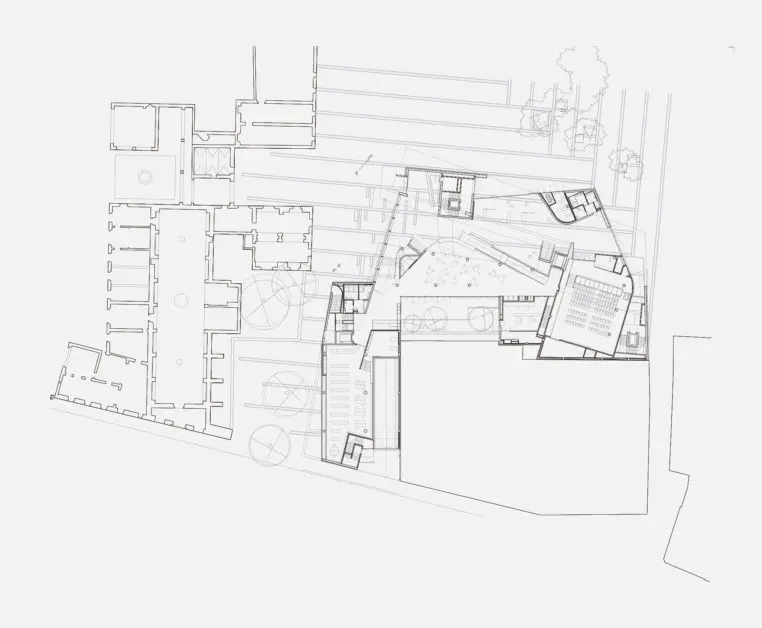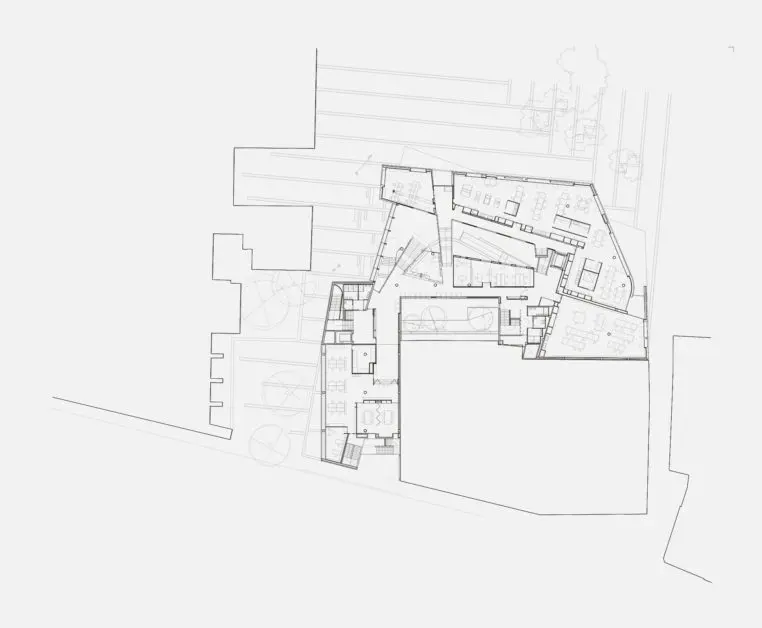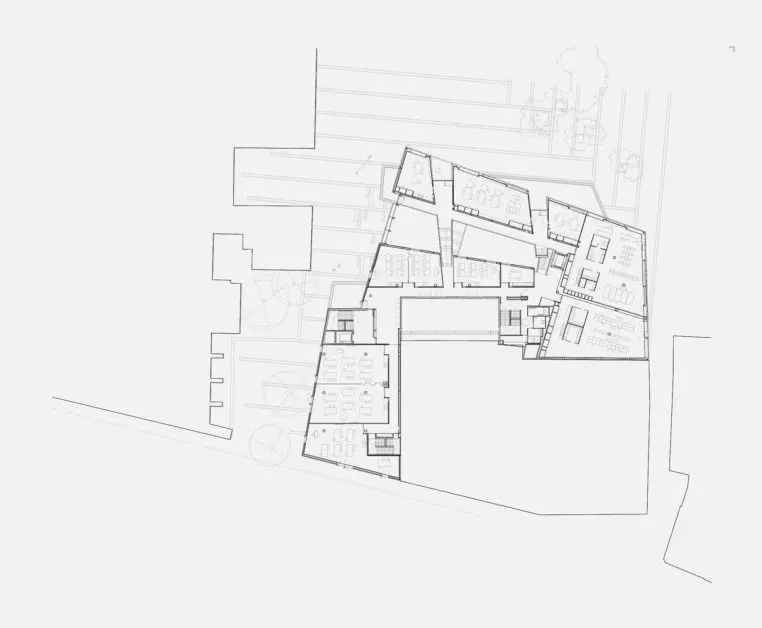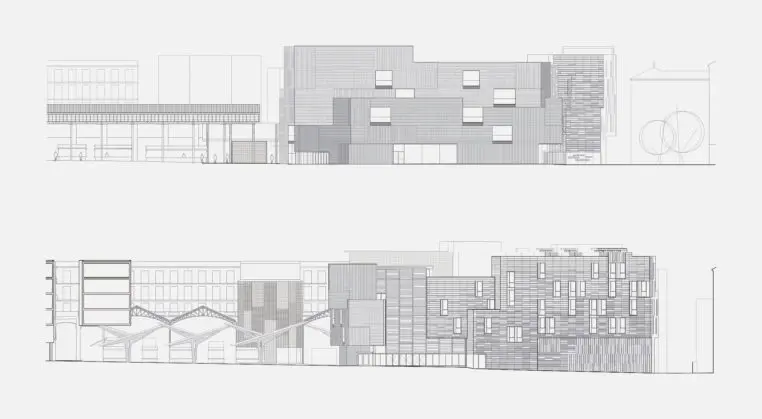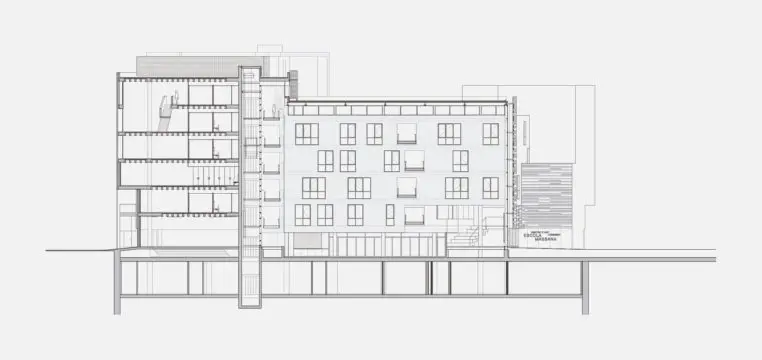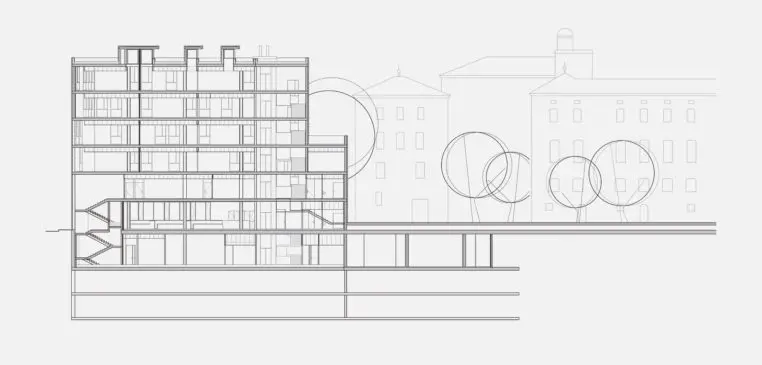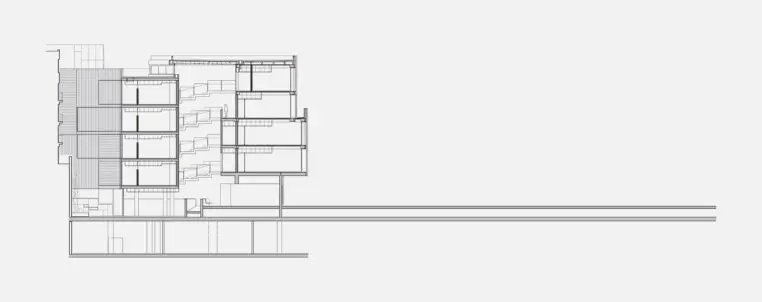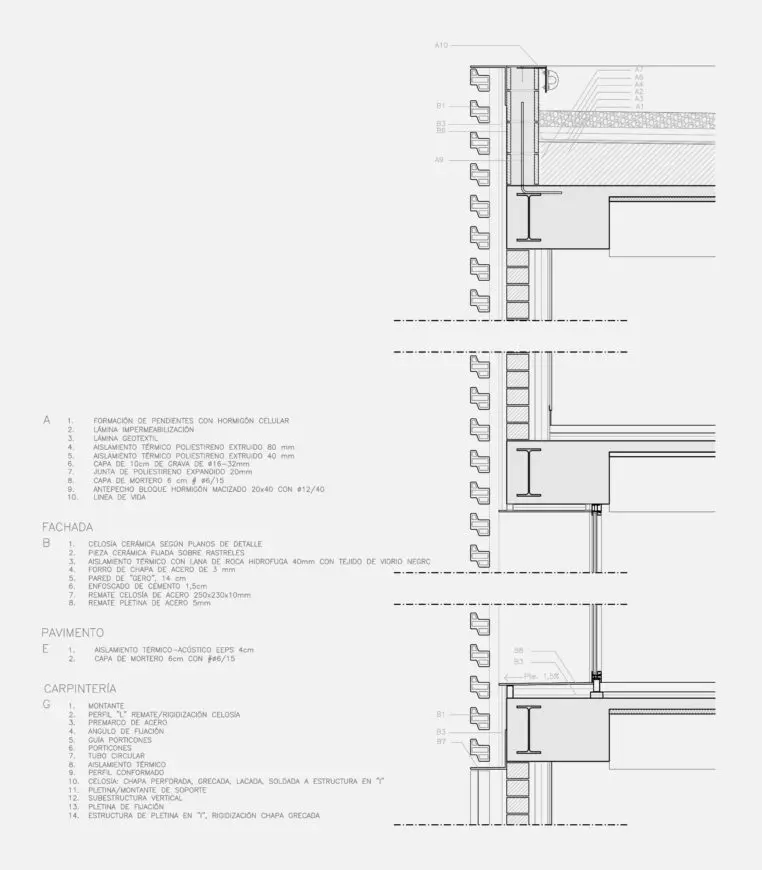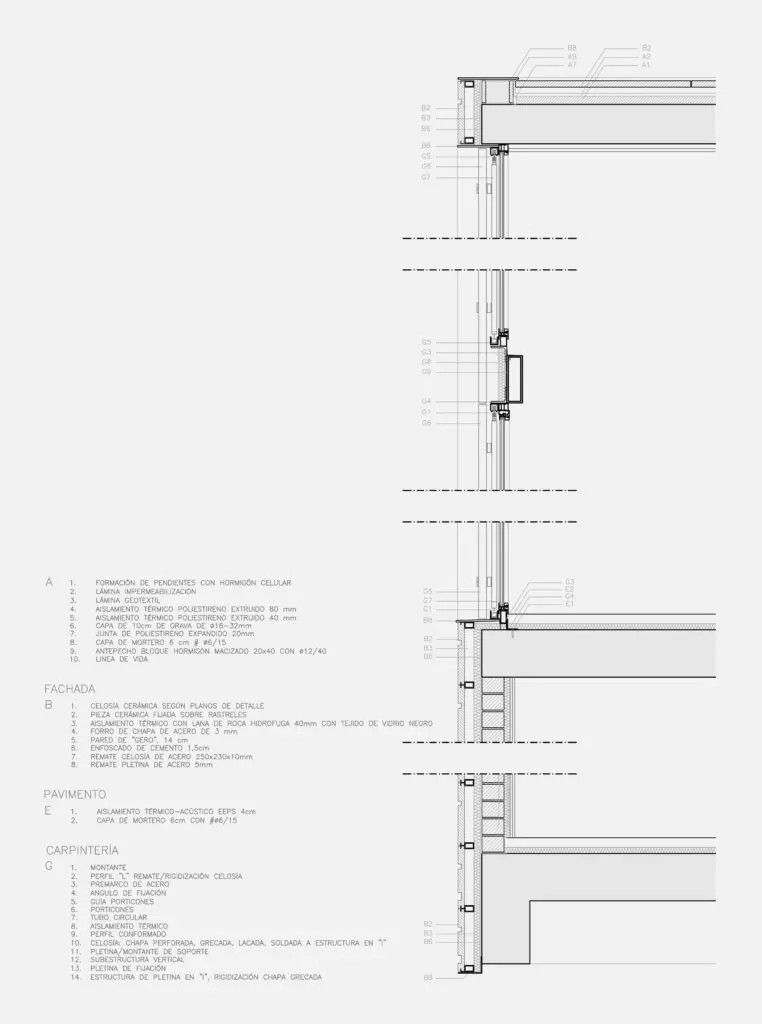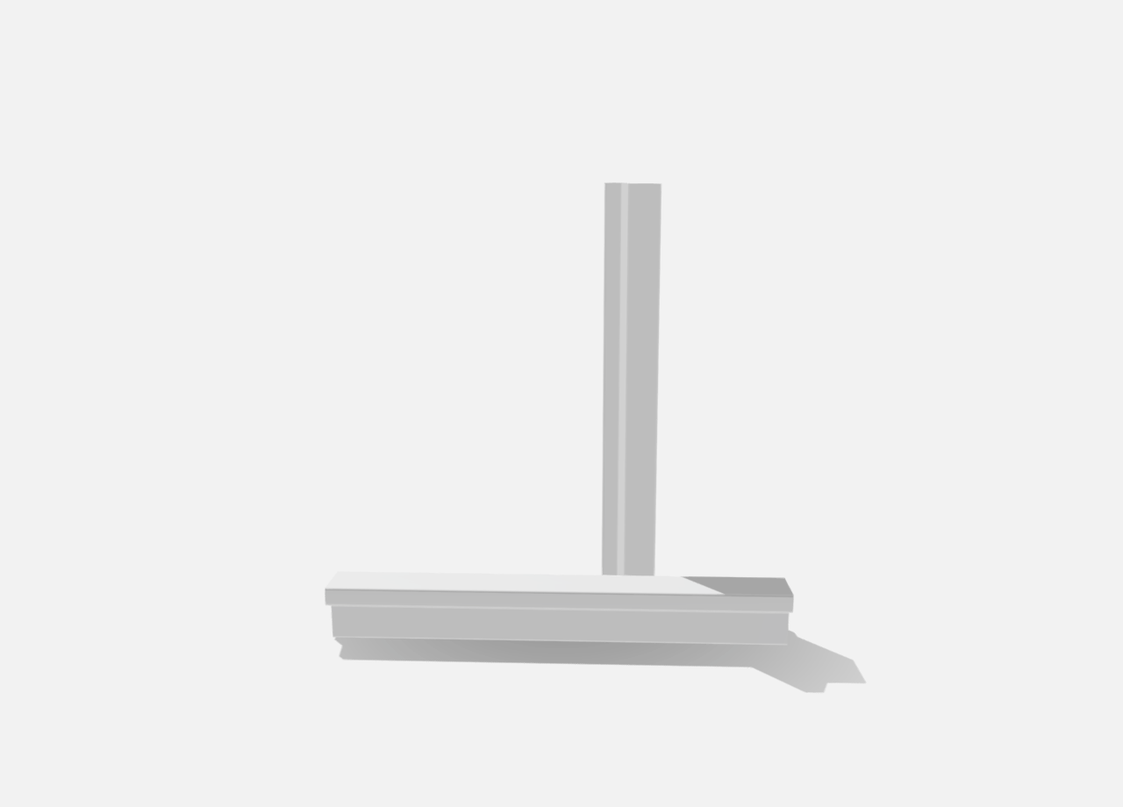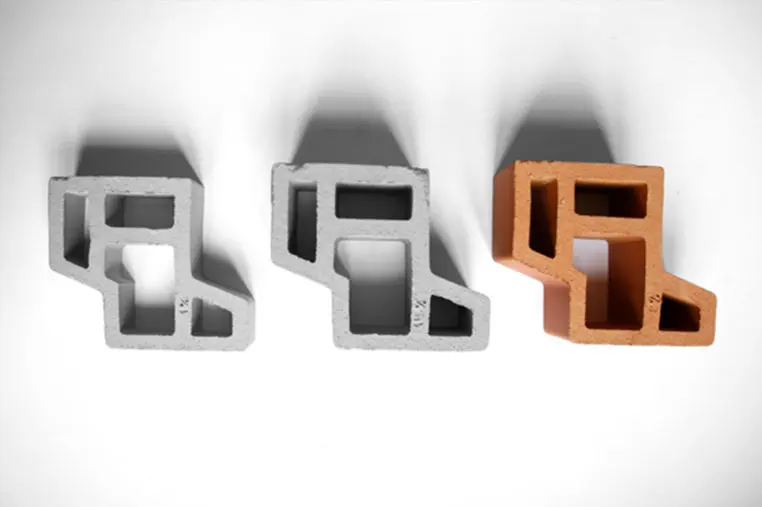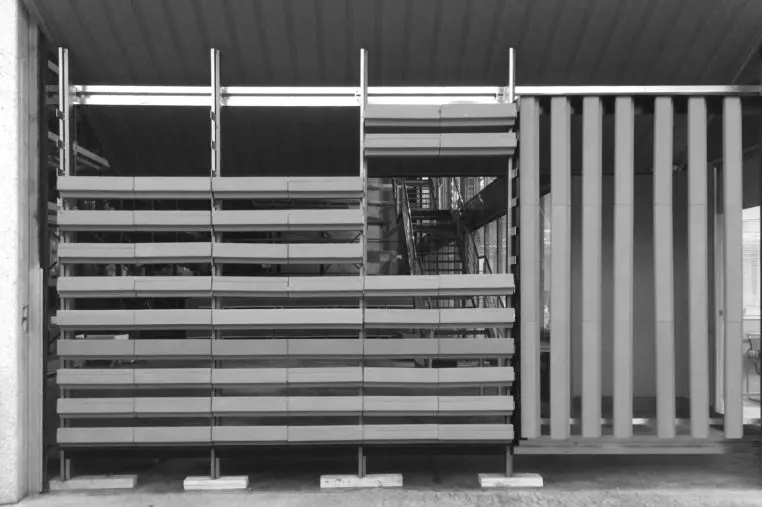The project was born by tracking the site.
In contrast to the residential building that seeks to be diluted in the context, in the Massana school building we seek singularity. If in the houses we wanted a domestic scale, in the school we work with a larger and more abstract scale. However, in order to prevent the school from capitalising the entire square, we placed the main entrance in front of the future connection with the courtyard of the Library of Catalonia and created a new public space between Plaça de la Gardunya and Plaça del Canonge Colom. The result is a dynamic building whose main façade avoids the frontality with respect to Plaza de la Gardunya.
The main access to the school is located in Florista de la Rambla street, looking for a link with the future passage and gardens of Rubió i Lluch. In addition to this main entrance, the school has other secondary entrances that are planned according to the programmatic needs of the school: a secondary entrance located in the Plaza de La Gardunya linked to the exhibition hall, and another next to the Boquería Market that connects with the assembly hall. This last access will be able to function independently for the development of cultural activities outside school hours.
The building’s programme is developed mainly on the ground floor and five upper floors, plus a basement, organised according to their use, be they workshops or classrooms. The classrooms to the south of the building and the workshops to the north are separated by a large central atrium, which acts as a potential urban passage in a way that ensures that the interior space of the school is perceived as open and unitary. In addition, a terrace at the end of each circulation space opens up the building towards the square, thus responding to the desire expressed by the teachers themselves to have open spaces for relations between students.
Although each facade of the school is explained in relation to its context -always diverse- and, despite the fragmented geometry of the terrain, we believe we have achieved a building with a strong unitary presence. The school, which represents an institution of future craftsmen and designers, we clad it with a large ceramic material manufactured by hand and unique to our building, which helps to give it a singular and emblematic character.
